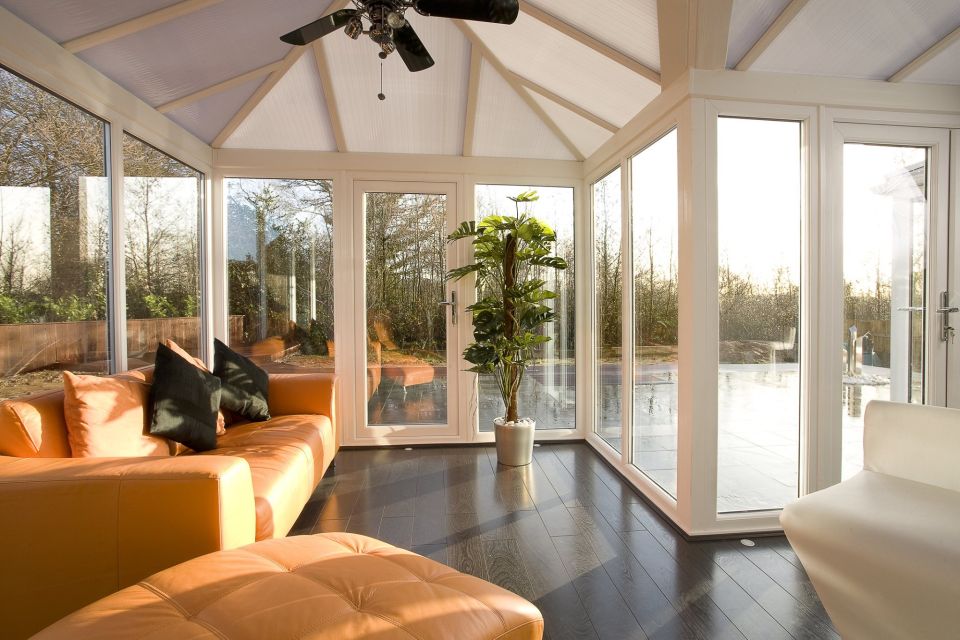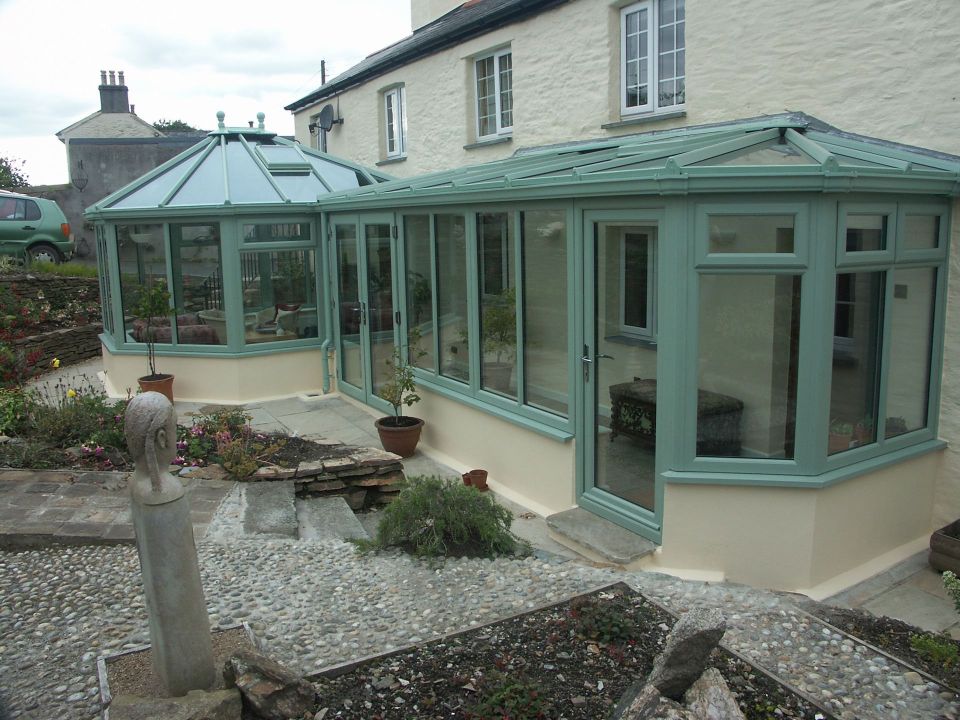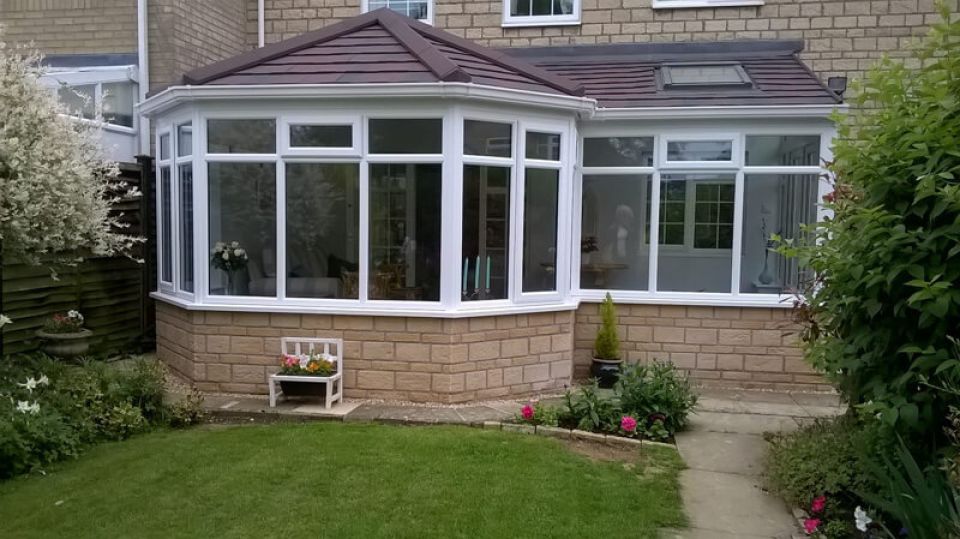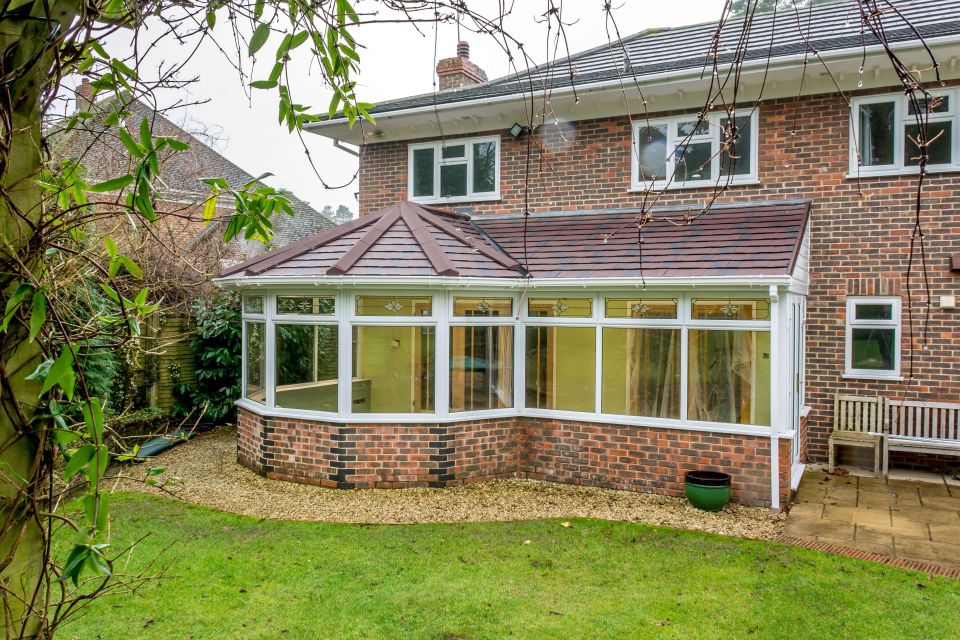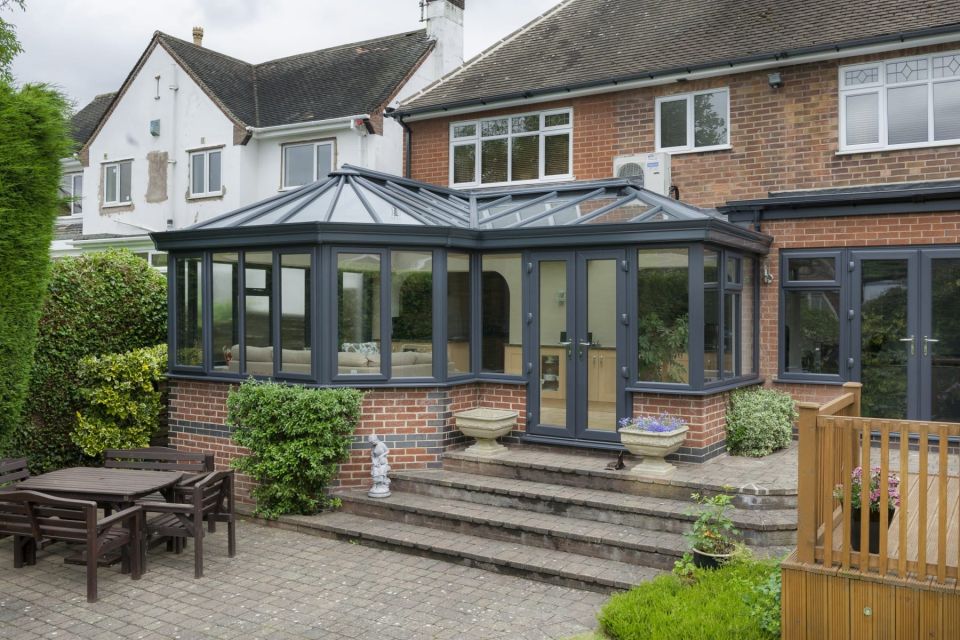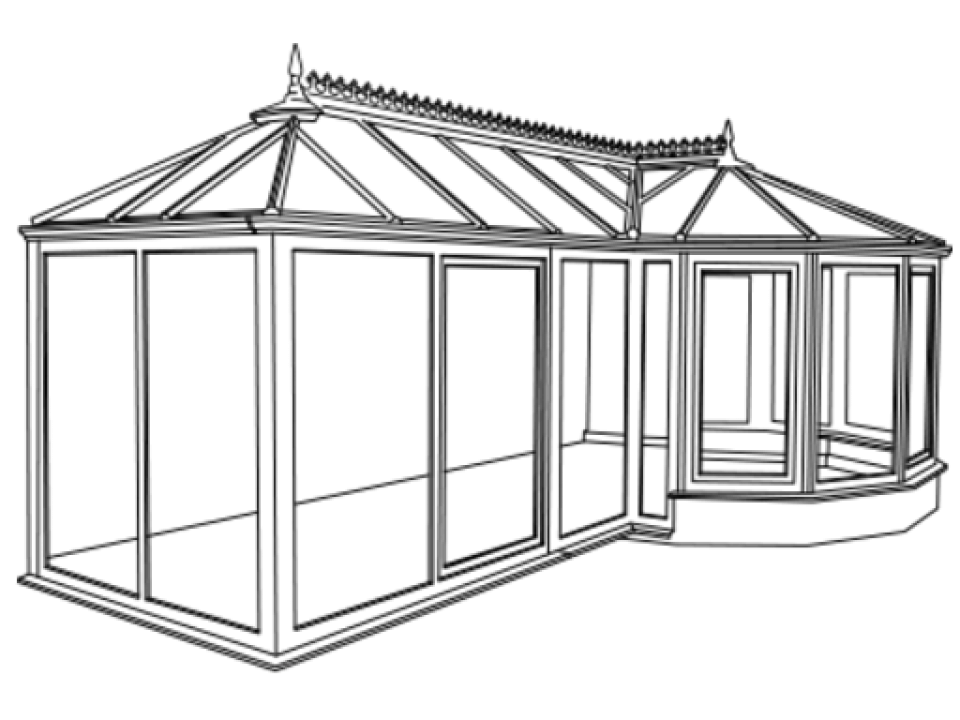p shaped conservatories
Two distinctive areas, flexible living space, bespoke design. Named after its rectangular and round shape, a P shaped conservatory provides exceptional, multifunctional living space.
Total Flexibility
A P shaped conservatory is great addition to any home, creating additional family space. Allow the space to flow freely or divide the space into two distinctive areas with their own functionality.
You can add a P-shape conservatory to any style of home, including a bungalow, new build or period property. Whether your customers are looking for a light-filled dining room combined with a cosy area or would prefer one large, modern office space, a P-shape conservatory adds value, comfort and lots of extra room.
free, no obligation quotation
Friendly, knowledgeable team
we ensure quality and competitively priced materials
Frequently Asked Questions
Yes, a P shaped conservatory can span the width of a property, leading into more than one room.
Our Trade Centre team are happy to discuss to your needs and provide expert guidance. Whether you require glazing advice, roofing tips or interior design ideas, no question is too small. We are with you every step of the way.
Conservatories are considered to be permitted developments. So you don’t need planning permission in most cases, as long as the extension meets the relevant conditions. Here are some scenarios where you wouldn’t need planning permission when building your new conservatory :
-
The conservatory does not extend beyond the side wall of the house
-
The conservatory does not take up more than 50% of the land area around the ‘original house
-
The conservatory is not higher than the original roof of the home
-
The conservatory is not forward of the principal elevation or side elevation fronting a highway
-
The conservatory is a single-storey rear extension that does not exceed six metres in depth for an attached house, and eight metres in depth for a detached house
-
The conservatory is a side extension that is a single storey, and does not exceed four metres in height, or a width of more than half of the ‘original house’
-
The eaves and ridge height of a conservatory are not higher than that of the house
-
The eaves within two metres of the boundary do not exceed three metres in height
-
The extension does not include balconies, raised platforms or verandas
-
A roof pitch on conservatories higher than one storey must match the existing house

Evesham Trade Home Improvements Supercentre approved installers of Vevo Lean-to conservatories
All Vevo conservatories are supplied with energy-efficiency in mind using the very latest uPVC and glazing technologies. Advanced conservatory roof design complements the eco-friendly technology in Vevo windows and doors. A Vevo conservatory roof can be installed with environment-enhancing speciality glazing such as the following :
-
Energy-Efficient Low-E Insulating Glass
-
High Insulating Glass
-
Self-Cleaning Conservatory Roof Glass
-
Tinted Solar Control Glass
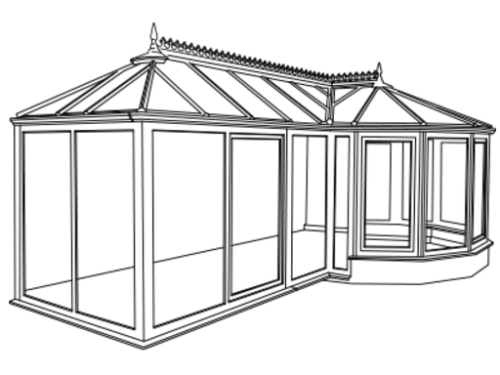
Interested in P Shaped Conservatories? Contact us today to get a quote!
How can ETC Windows help you?
Our wealth of experience enables us to advise our customers of the most suitable products and services for them. We constantly review our manufacturers and supply chain in order to source and supply high quality materials at competitive prices.
Our team will guide you through the entire purchasing process from start to finish.
