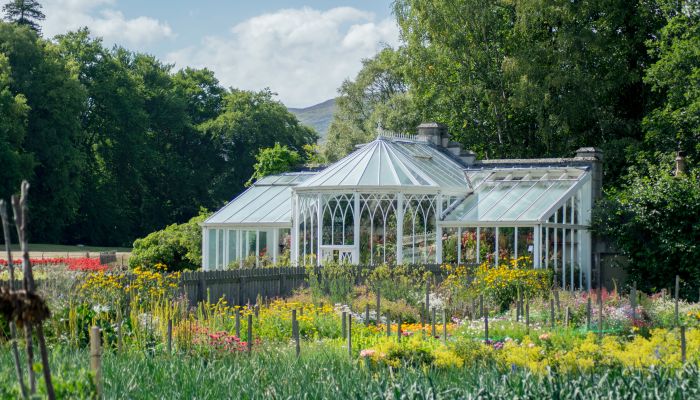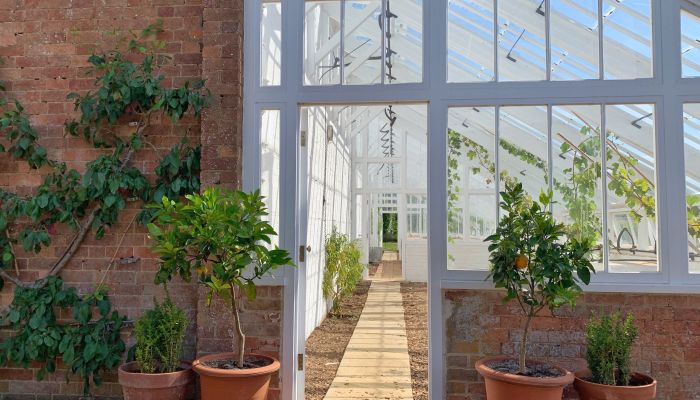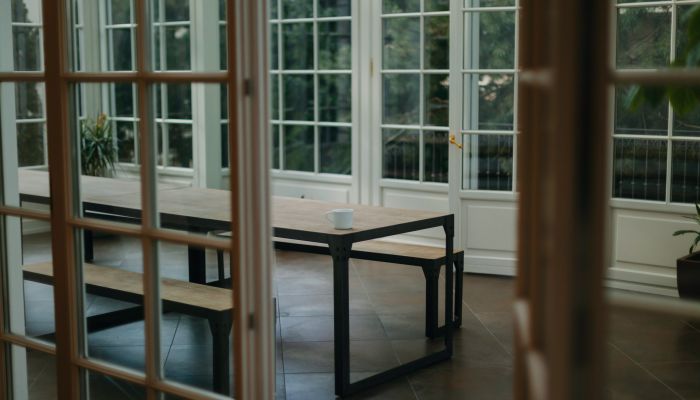Victorian Conservatories: What, Why and How
Victorian Conservatories: What, Why and How
This article will help you to step into a world of timeless sophistication and architectural excellence and we look into the world of Victorian conservatories. These structures are characterised by their ornate details, graceful designs and gothic shape that have stood the test of time over the years. This article will explore what makes them unique, why they continue to captivate enthusiasts and delve deeper into their intricate art.
What Makes a Victorian Conservatory?
Architectural Features
Victorian conservatories are distinguished by a set of architectural features that reflect the design aesthetics that were prevalent in the Victorian era (circa 1837-1901). These features contribute to the unique charm and elegance of the Victorian conservatory, some of these features that you may find on or in a Victorian conservatory include:
- Ornate Ironwork: Elaborate iron or cast iron detailing is a hallmark of Victorian conservatories. This intricate iron work is often found on windows, doors and structural elements of the conservatory adding a touch of luxury.
- Gabled Roof: Victorian conservatories typically have a gabled roof, which can be characterised by its steep pitch and triangular shape. This design allows efficiency for the rainwater to drain off of the roof, but still giving a lofty, airy and spacious interior to the room.
- Bay Windows: Bay windows with larger panes of glass are a key feature of Victorian conservatories. They don’t only allow for lots of natural light into the room but they also create a connection between the inside of the room and the surrounding outside space.
- Ornamental Cresting: Decorative cresting along the ridges of the roof add a whimsical touch to the structure and the room. This ornamental detail often includes finials (found on the apex of the roof), spires and intricate patterns that overall contribute to the Victorian aesthetic.
- Stained Glass: Stained glass panels are frequently used in the windows and doors of classic Victorian style conservatories. They bring a kaleidoscope of colours into the interior of the conservatory. These panels often depict intricate designs and floral, nature imagery in bright colours.
Materials Commonly Used
Victorian conservatories often showcase a blend of traditional and durable materials that are selected for elegance and longevity. The choice of materials contributes to the distinctive aesthetic of this type of structure. Some of the most commonly used materials include:
- Wood: hardwoods such as mahogany, oak or cedar were used frequently for the framework of Victorian conservatories. The wood provided a warm natural aesthetic and could be intricately carved to achieve the ornate and distinctive characteristics of the Victorian conservatory.
- UPVC: in more recent years and more recent modern adaptations of the Victorian conservatory, lightweight and energy-efficient materials like polycarbonate or PVC are used for the roofing or the framing to enhance insulation and reduce the needed maintenance requirements.
- Cast Iron: cast iron is a staple in Victorian architecture. It is often used for ornamental elements such as decorative columns, finials and cresting along the roof.
- Glass: Victorian conservatories are well-known for their extensive use of glass. The large bay front windows and glass roofs allow for maximum levels of natural light and a seamless connection between the indoors and outdoors.
- Brick / Stone Base: most Victorian conservatories have a solid brick or stone base. This base gives the structure a stable base and compliments the overall appearance and design aesthetic.
The combination of all of these materials, that are each selected for their specific qualities, contribute to the grandeur, durability and absolute timeless beauty of Victorian conservatories.
Benefits of a Victorian Conservatory
Enhancing Home Value
A well designed and built Victorian conservatory can significantly boost the resale value of your property. The classic elegance and unique architectural features of the Victorian conservatory contribute to the overall desirability of the property, which can attract potential buyers and increase the properties market value.
Aesthetic Appeal
Victorian conservatories are also known for their aesthetic charm. The ornate and intricate detailing, large expansive glass windows and the decorative elements all have a touch of sophistication to the structure and overall elegance to your home and its exterior.
Extra Living Space
If proper insulation and heating options are installed, Victorian conservatories can be used and enjoyed all year-round. Whether you want to enjoy the sun on a winter's day or enjoy the cooler breeze on a summer's day the adaptable space allows for you to experience comfort all year round.
Customising Your Victorian Conservatory
Roofing Options
There are two different types of roofing options you can choose from when picking a roof for your conservatory.
One option is the glass roof. Traditional Victorian conservatories often have a glass roof. These allow for maximum natural light to enter your living space. The choice of glass can include single or double glazed options. Advancements in technology can offer different variations of these options with energy-efficient options and even self cleaning glass options.
The other roofing option is a polycarbonate roof. If you are looking for a more budget friendly and thermally efficient option, polycarbonate roofing may be the right choice for you and your property. You can choose the polycarbonate sheeting in various different thicknesses, that provide insulation and UV protection.
Colour and Finish Varieties
There are three different finishes to choose from when it comes to customising your Victorian conservatory:
- Wood finish: wooden frames are usually stained or painted to achieve the desired look, colour and aesthetic you are looking for whether you are choosing oak, mahogany or pine to customise your look.
- Painted finish: if you are choosing a painted finish there are a very broad range of colours to choose from. Whether you prefer classic white and neutral tones or bold hues the colour can be tailored to be the exact perfect fit for you and to compliment your home's exterior.
- Metal finish: ironwork elements, such as decorative columns and cresting can be finished in various different ways which include traditional clack, bronze and custom finishes too.
Glazing and Frame Choices
Once again there are multiple options of glass and frames options for you to choose from for your property to ensure you have the perfect customised finish for your property. These elements include:
- Stained glass: stained glass in your Victorian conservatory adds a touch of artistry and colour. Custom designed pieces can feature intricate patterns, floral imagery and scenes of nature that uphold the traditional Victorian aesthetics.
- Textured glass: textured or frosted glass can be used for privacy and to also diffuse sunlight. These glass panes can add a layer of sophistication while also serving a functional purpose.
- Double-glazing: modern energy-efficient glass considerations can often involve double glazed options. Low-E glass options can help your property with insulation, UV protection and maintaining a comfortable inside temperature.
There are also two different types of frame options for your Victorian conservatory frames they include:
- Material choices: while wood is a classical choice for the framework, modern adaptations and alternatives are on offer such as UPVC and aluminium. Each of these different materials has its own advantages and disadvantages including durability, maintenance and cost effectiveness.
- Frame design: the design of your Victorian conservatory’s framework can be customised to match the overall style and aesthetic of your home. Whether you prefer clean lines or intricate florals, the frame design can be tailored to suit your tastes and aesthetics.
Installation Process
Designing Your Conservatory
- Consultation: talking to a professional, to discuss your preferences, requirements and your budget for this project.
- Site survey: one of our surveyors will come out to your property to conduct a thorough site survey to assess the space, orientation and any challenges as well as producing a quote.
- Design proposal: after consulting with our site surveyors a design proposal will be constructed that includes design plans and for your proposed Victorian conservatory. This stage will allow you to make adjustments and ensure the design aligns with your vision.
Obtaining Necessary Permissions
- Planning permission: checking with local planning authorities to determine whether planning permission for this project is required. Some smaller sized conservatories may fall under permitted development rights and therefore may not need planning permission. However larger and more complex structures may need planning permission approval.
- Building regulations: you need to ensure your compliance with building regulations. This might involve considerations and structural integrity, thermal efficiency and accessibility. You should gather the necessary approvals before you proceed with any construction on your property.
Construction and Finishing Touches
- Foundations: preparing the foundations for your conservatory. The type of foundation will depend on factors such as soil conditions and the size of the conservatory you are building.
- Frame installation: installing the framework of the conservatory. Making sure that the structure is secure, level and square.
- Roof installation: installing the roofing system, whether it is glass or polycarbonate and making sure that there is proper insulation and considering additional features like roof vents.
- Glazing & doors: fitting the windows and doors, including any stained glass or textured glass and ensuring a proper seal to maintain the insulation and weather resistance.
- Decorative elements (optional): adding decorative elements such as ornamental ironwork, cresting and other architectural details that embody the Victorian aesthetic.
- Flooring: installing the flooring may include tiles, hardwood or another material. When conducting this stage make sure that the flooring compliments the overall design and intended use.
- Painting and finishing: if wooden elements are being used, applying the chosen finish whether that's staining, painting or varnishing.
- Electrical installation: installing electrical outlets and lighting fixtures.
- Furnishing and decor: furnishing your finished conservatory.
- Final inspection: once the conservatory installation is complete, one of our surveyors will come back to your property to conduct a final inspection and quality check to make sure that the work carried out by our fitters is up to standard and of our usual quality of work.
Conclusion
In this article we discussed Victorian conservatories and we found out about not just the architectural elegance they bring but the timeless classic aesthetic and refined living aspect of them too. Their ornate ironwork, gabled roofs and popular stained glass windows reveal artistry and design elegance that will stand the test of time for centuries to come.
FAQs
Conservatories are considered to be permitted developments. So you don’t need planning permission in most cases, as long as the extension meets the relevant conditions.
Here are some scenarios where you wouldn’t need planning permission when building your new conservatory :
- The conservatory does not extend beyond the sidewall of the house
- The conservatory does not take up more than 50% of the land area around the ‘original house
- The conservatory is not higher than the original roof of the home
- The conservatory is not forward of the principal elevation or side elevation fronting a highway
- The conservatory is a single-storey rear extension that does not exceed six metres in depth for an attached house, and eight metres in depth for a detached house
- The conservatory is a side extension that is a single storey, and does not exceed four metres in height, or a width of more than half of the ‘original house’
- The eaves and ridge height of a conservatory are not higher than that of the house
- The eaves within two metres of the boundary do not exceed three metres in height
- The extension does not include balconies, raised platforms or verandas
- A roof pitch on conservatories higher than one storey must match the existing house
Victorian conservatories are characterised by ornate ironwork, gabled roofs, large bayfront windows and stained glass. These features reflect the design aesthetics of the Victorian era (circa 1837-1901)
Yes. Victorian conservatories are versatile and can complement various architectural styles. However, it’s important to consider available space and local planning regulations for your property.
Embrace Timeless Sophistication with a Victorian Conservatory
Delve into the world of Victorian conservatories with Evesham Trade Home Improvements Supercentre. Their Victorian conservatory designs, inspired by classic architecture, blend traditional charm with modern efficiency. Whether you have a quaint garden or a spacious backyard, these conservatories adapt seamlessly, enhancing both period homes and modern residences. Experience the tranquility of a panoramic garden view in a space that values energy efficiency, courtesy of the latest uPVC and glazing technologies. Transform your home with a touch of Victorian elegance that promises longevity and style.


